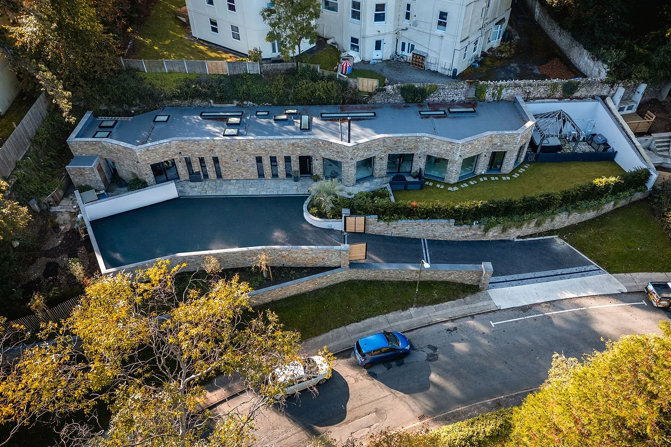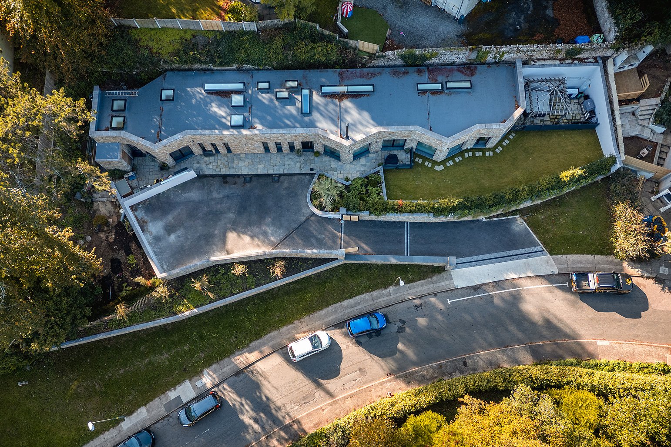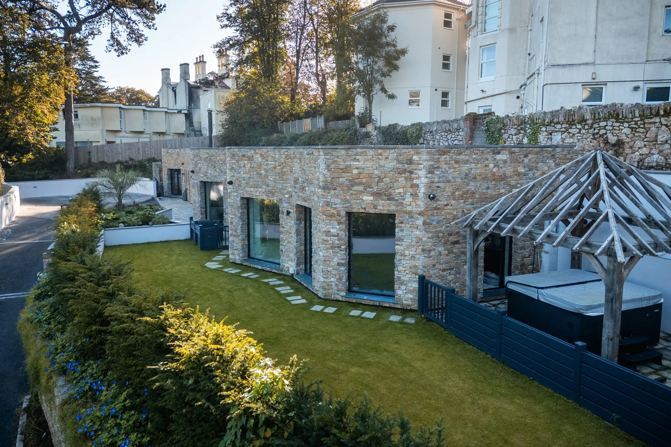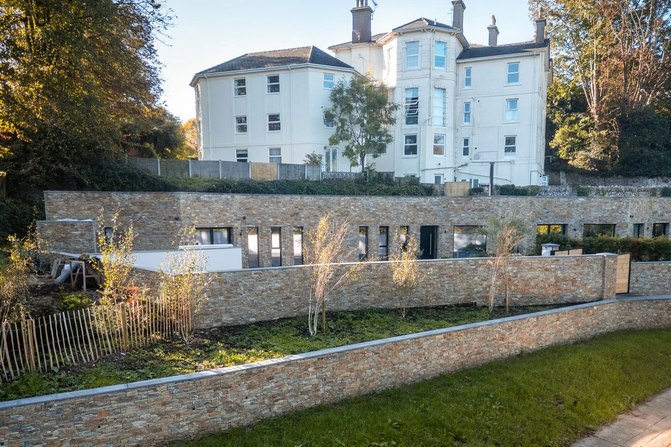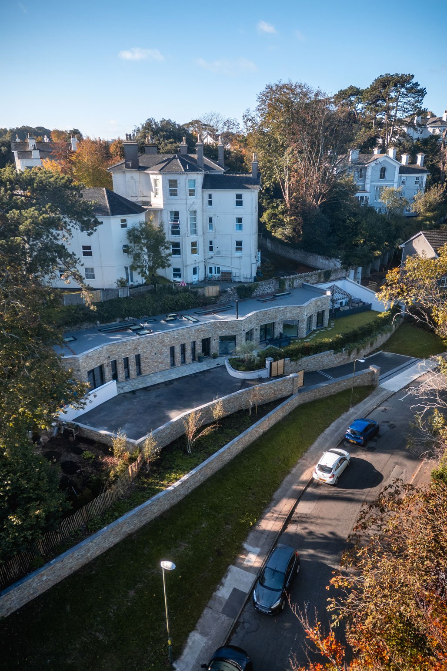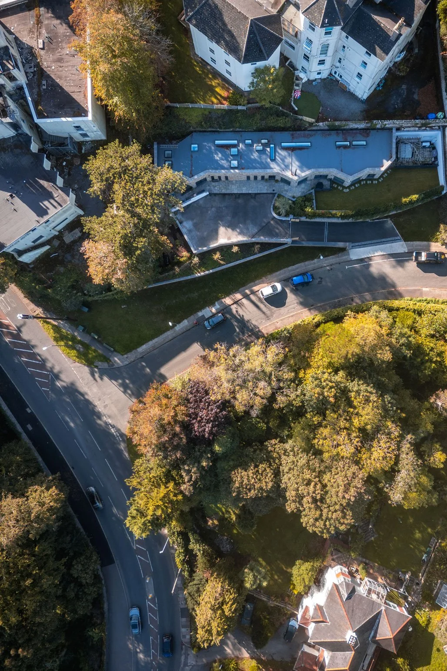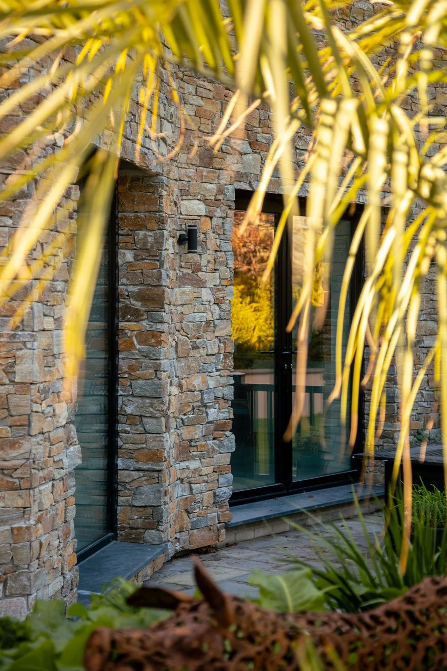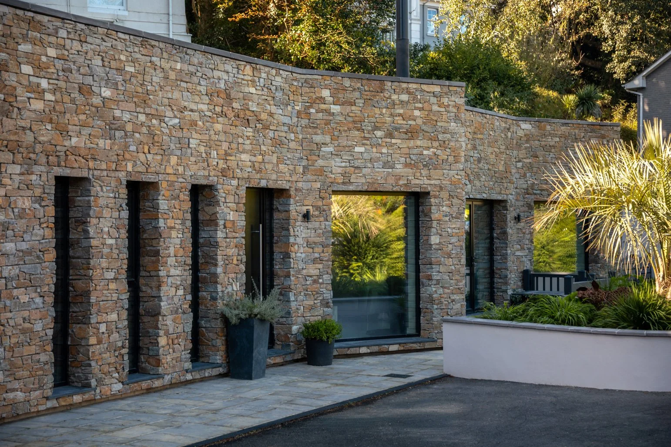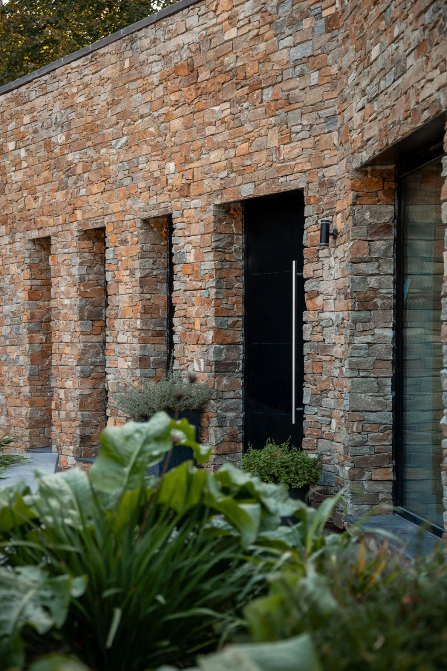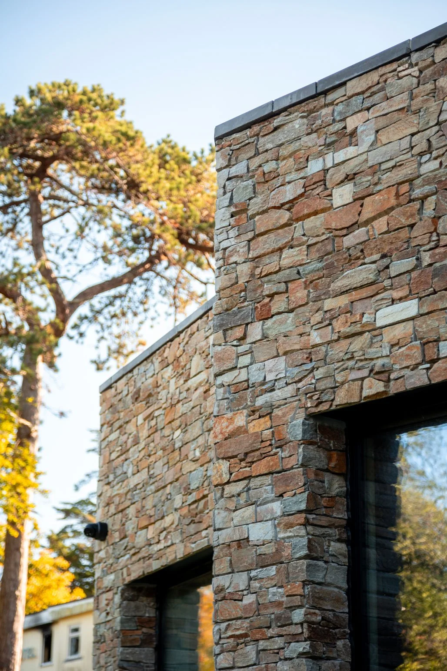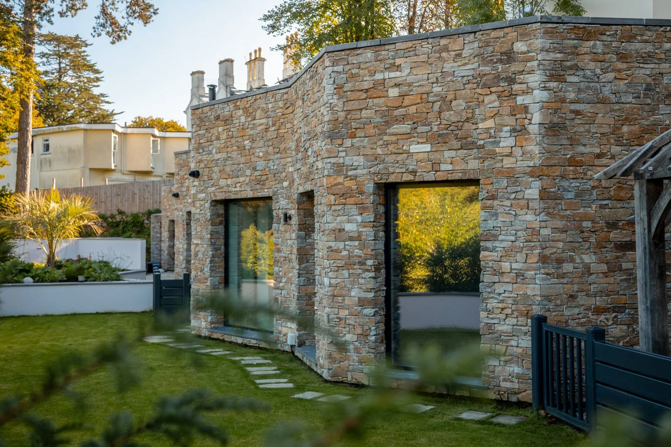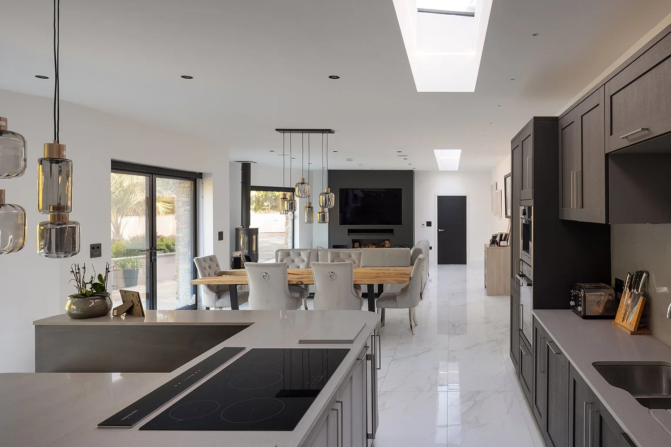Please click on the thumbnail images above to enlarge them.
The site for this new house was a piece of unused land set within a Conservation Area, surrounded by large villas and mature trees. For over 20 years, Planning Applications had been submitted for new houses, and all were refused.
We took a fresh approach and designed a single-storey, linear dwelling that is camouflaged from view through clever use of sympathetic materials set on a low-profile form. The design is unique, contemporary and responds to context to create a low-impact home with a private curtilage, set above the road level.
The palette of natural materials was drawn from the local area, with the house clad in limestone to match the historic Victorian stone walls. New boundary walls are also finished in stonework, and the site fully landscaped to enable it to harmonise with the surrounding area.
The house benefits from high levels of insulation and triple glazing to the large expanses of glass to minimise running costs. Rooflights help the natural light flood into the rear of the house.
The Planners supported our vision and Planning Permission was granted, after 23 years of attempts by other designers.


