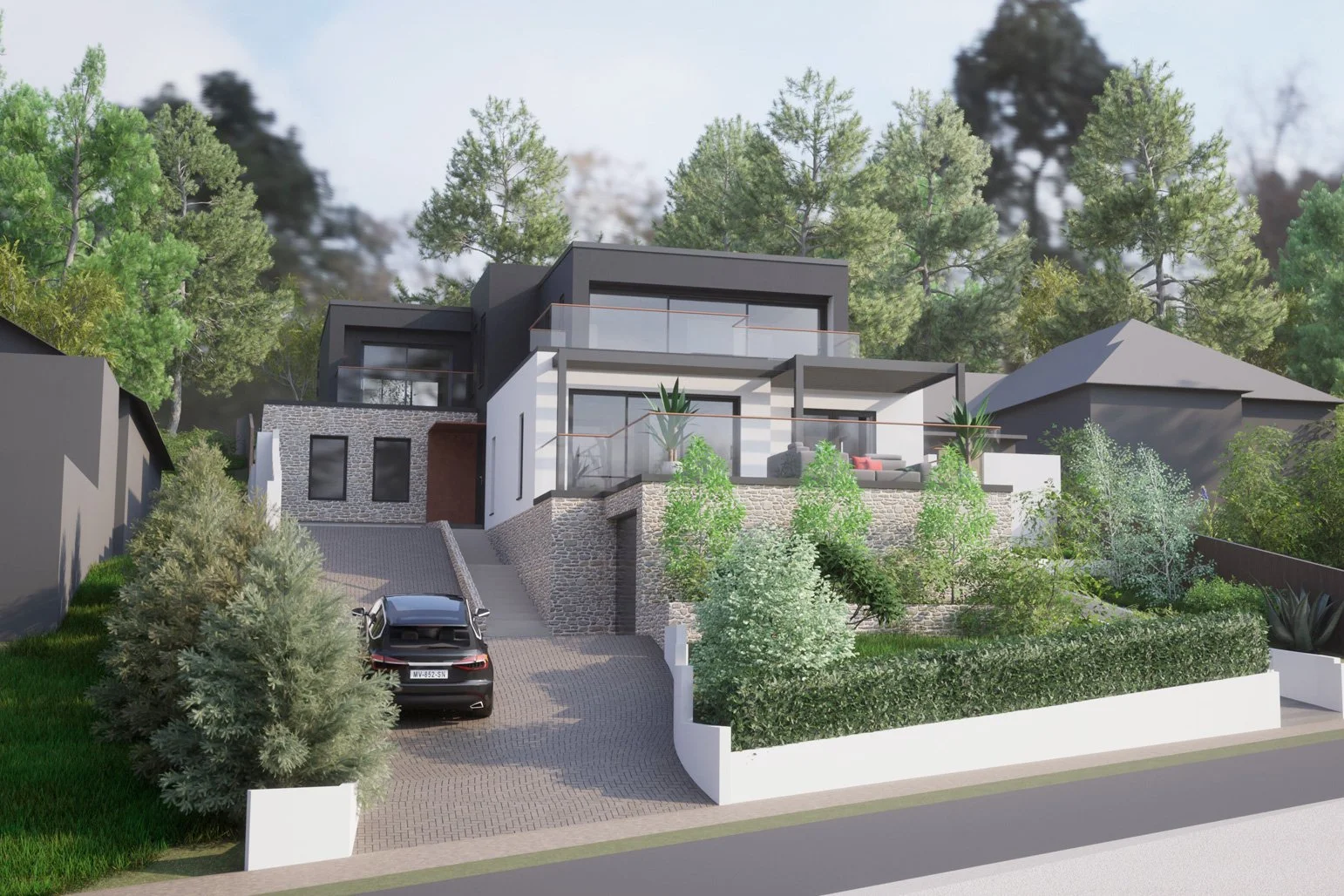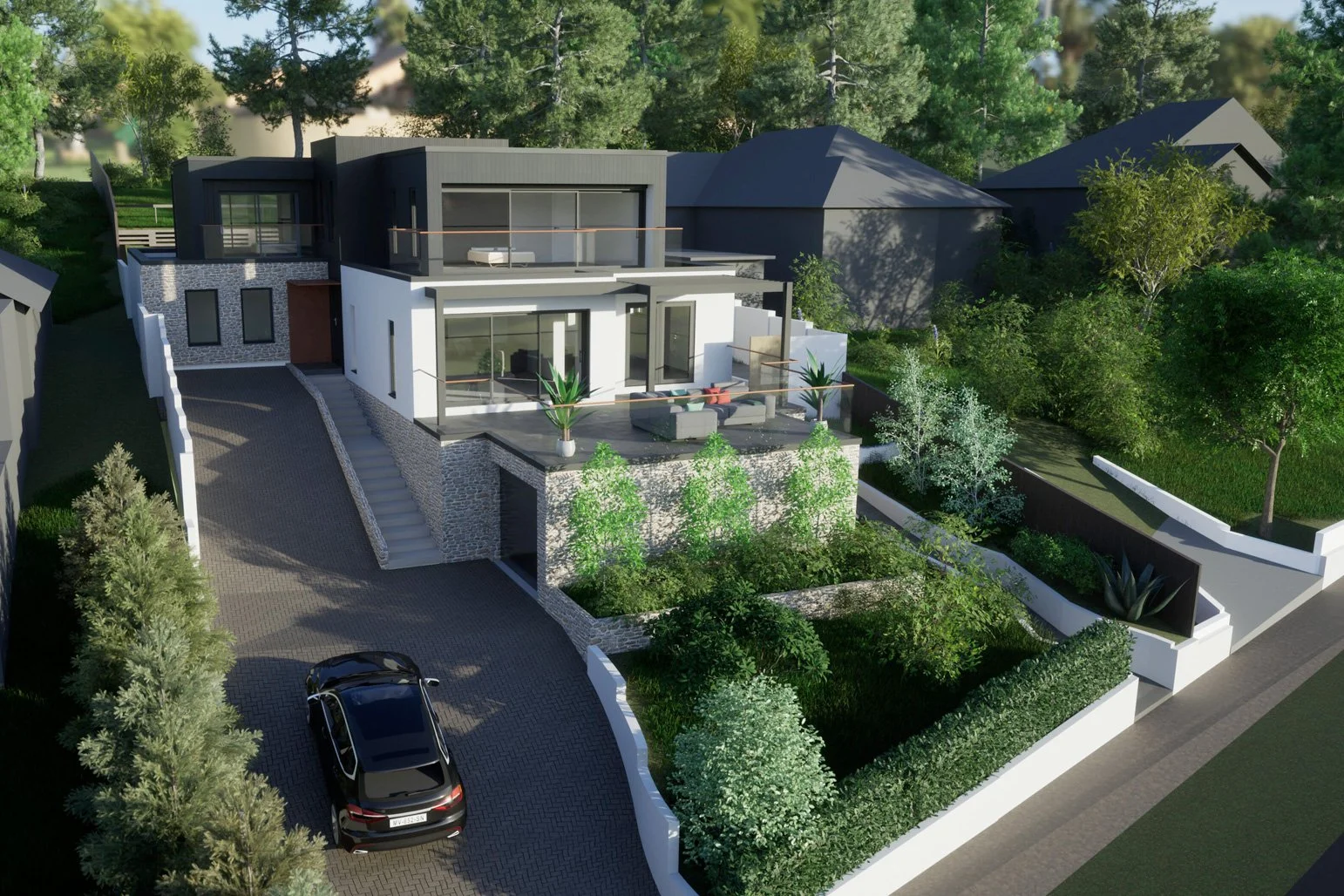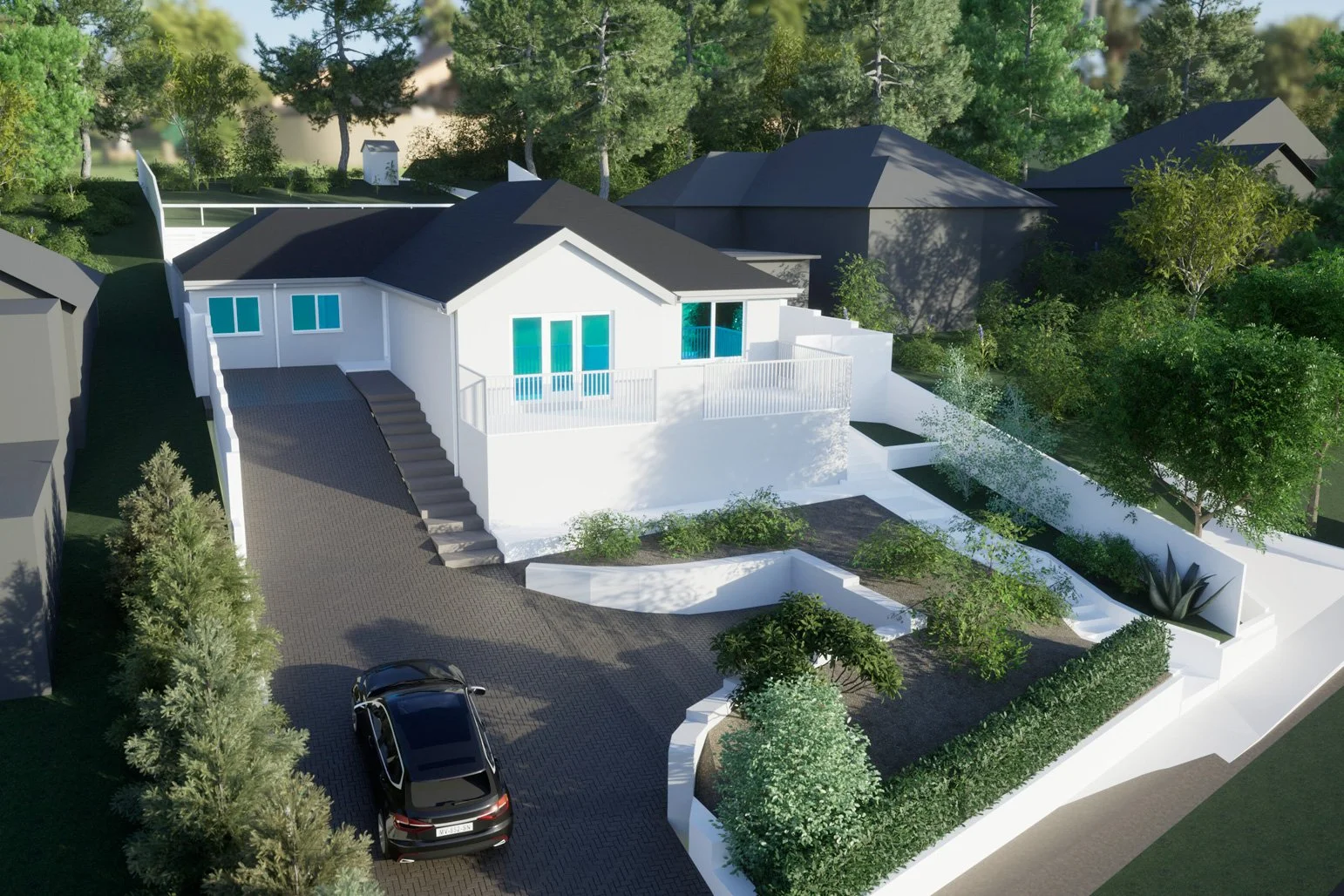Please click on the thumbnail images above to enlarge them.
Our brief was to add further accommodation in the form of a new floor level and to fully modernise this 1960s bungalow. We chose to create a design with a stepped silhouette, in a ziggurat form, setting the exterior frame of new floor level in from the existing structure below. This served to reduce the mass and scale of the built form. The upper storey is clad with standing seam metal and vertical Millboard, again to break up the building into smaller visual elements.
All bedrooms at first floor level benefit from large, glazed areas and terraces, to capitalise on the wonderful 180-degree views. The floor levels are connected with a new double height stairwell, complete with a large flat rooflight to flood the interior with natural light.
We successfully convinced the Local Planning Authority to support the proposals and thus a precedent has been set for this type of development in the locale. It wasn’t an easy task but ultimately, we succeeded through careful negotiation and belief in our design. The project is now in the technical design phase, and we are looking at modern methods of construction, as well as considering the future energy usage of the house.
§enabling them to realise their dream home. It won’t be too long before they are enjoying drinks on the terrace opposite Thatcher Rock and watching the sun slip behind the distant landscape.







